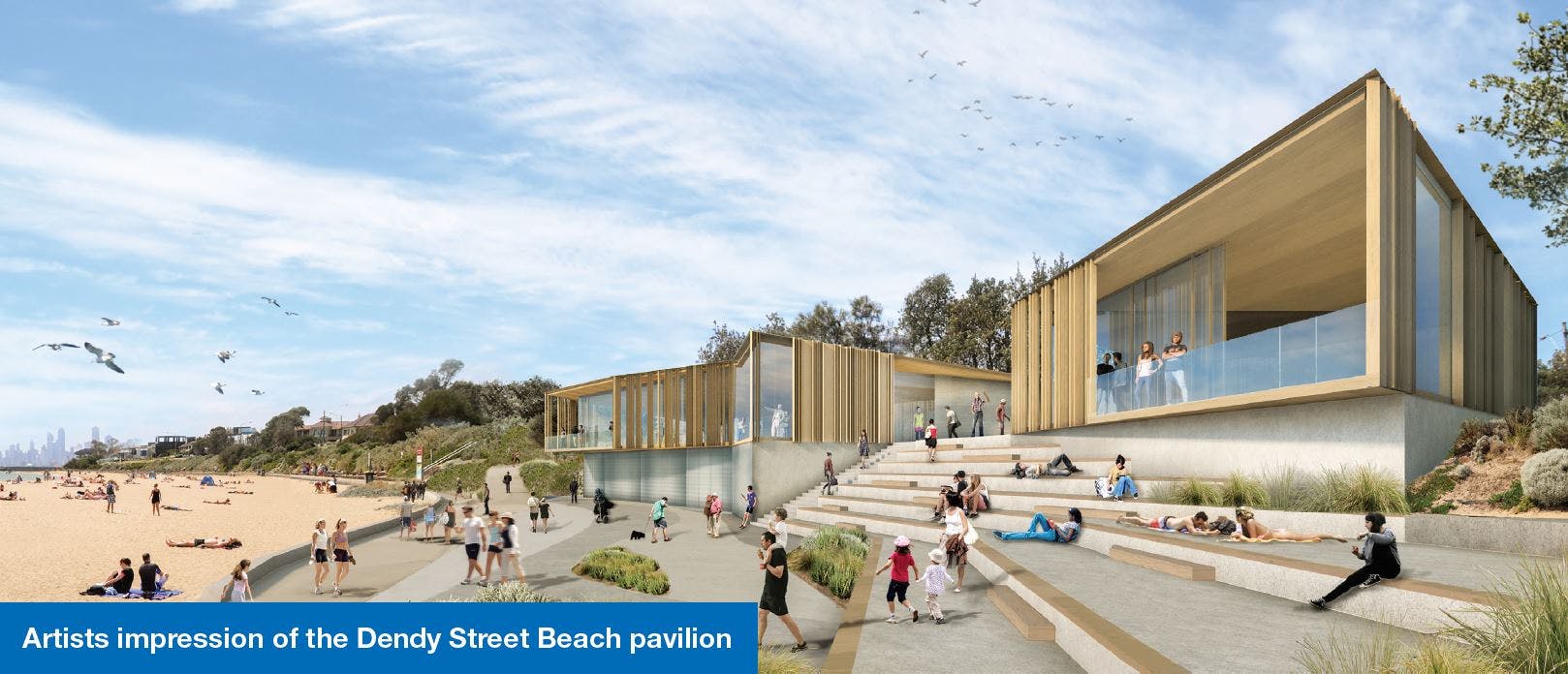This page has been archived.
For project information please visit the Dendy Beach Pavilion project page.

Designs for the new pavilion and surrounding area have been refined based on community feedback.
Much of the feedback was that the building was too grey and uninviting. Some people suggested colour, while the majority wanted the building to blend in, which is in line with earlier consultation. We also had lots of feedback about using natural materials such as wood, stone, glass, sandstone and bluestone.
A more detailed explanation of these changes is available in the document library. Artists impressions are available in the photo library.
You asked for
- Natural materials
- Less concrete
- More planting
- More shade
- Easy access for prams, wheelchairs and the elderly
- A kiosk
- A bar/restaurant/cafe
- More car parking
- Sustainable design
We've achieved
- Timber and natural stone cladding
- Exposed stone aggregate concrete
- Timber seating and edging on the terraces
- More garden beds
- Lift and ramp access
- Cafe with kiosk window
- Energy efficient design features
- Solar power generation
- Water capture and reuse
What we can't deliver
- More shade: Shade options are limited by the requirement for lifesavers to observe the beach in both directions. We considered the possibility of a tree in the forecourt, but growing conditions pose significant challenges and the tree would have to be heavily pruned to retain sight lines, negating shade benefit
- More parking: The carpark has been reconfigures to allow for bus parking and maximise the availability of car parking. The footprint of the carpark cannot be extended without impacting on sensitive dunes and vegetation.
Earlier Consultation
What do you think of the concepts for new facilities at Dendy Street beach?
Bold & Daring?
Bright & Light?
Simple?
Natural & Beachy?
Architecturally Innovative?
Ask a Question
Ask a question
<div></div>
To ask a question you must create an account or log in.
These are the people that are listening and responding to your questions.
{{question.description}}



